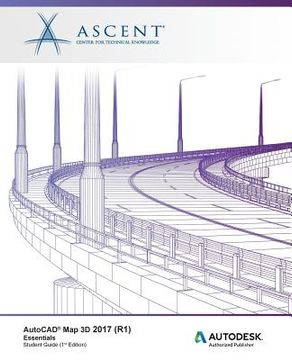Compartir
AutoCAD Map 3D 2017 (R1): Essentials: Autodesk Authorized Publisher (en Inglés)
Ascent -. Center For Technical Knowledge (Autor)
·
Ascent, Center for Technical Knowledge
· Tapa Blanda
AutoCAD Map 3D 2017 (R1): Essentials: Autodesk Authorized Publisher (en Inglés) - Ascent -. Center for Technical Knowledge
$ 130.390
$ 181.100
Ahorras: $ 50.710
Elige la lista en la que quieres agregar tu producto o crea una nueva lista
✓ Producto agregado correctamente a la lista de deseos.
Ir a Mis Listas
Origen: Estados Unidos
(Costos de importación incluídos en el precio)
Se enviará desde nuestra bodega entre el
Jueves 18 de Julio y el
Martes 30 de Julio.
Lo recibirás en cualquier lugar de Chile entre 1 y 3 días hábiles luego del envío.
Reseña del libro "AutoCAD Map 3D 2017 (R1): Essentials: Autodesk Authorized Publisher (en Inglés)"
The AutoCAD(R) Map 3D(R) 2017 (R1): Essentials student guide introduces students to drawing based and geospatial features within the AutoCAD(R) Map 3D software. Students learn about the features and functions of the AutoCAD Map 3D software, including how to create, manage, and map data. The student guide covers the fundamental topics of the AutoCAD Map 3D software.Topics CoveredDescribe the Autodesk Map 3D user interface.Create and edit geometry.Link and manage drawing-based attribute data.Use object classification.Connect to geospatial features.Edit geospatial features.Import and export drawing-based data.Work with raster images.Work with source drawings.Use source drawing queries.Stylize drawings and geospatial features.Plot maps.Use Survey Data.Use Lidar Data.Work with Industry Models.PrerequisitesThis student guide is designed for the student who is new to the AutoCAD Map 3D software. It is recommended that you have a working knowledge of the following: Creating, opening, and saving drawing files, changing the display of a drawing by zooming and panning, displaying and docking toolbars, saving and restoring named views, using object snaps, and managing layers and controlling layer visibility.Microsoft(R) Windows(R) software. Before taking this course, students need to have a good working skill level in the AutoCAD software. A minimum of 80 hours of work experience with the AutoCAD software is recommended.
- 0% (0)
- 0% (0)
- 0% (0)
- 0% (0)
- 0% (0)
Todos los libros de nuestro catálogo son Originales.
El libro está escrito en Inglés.
La encuadernación de esta edición es Tapa Blanda.
✓ Producto agregado correctamente al carro, Ir a Pagar.

